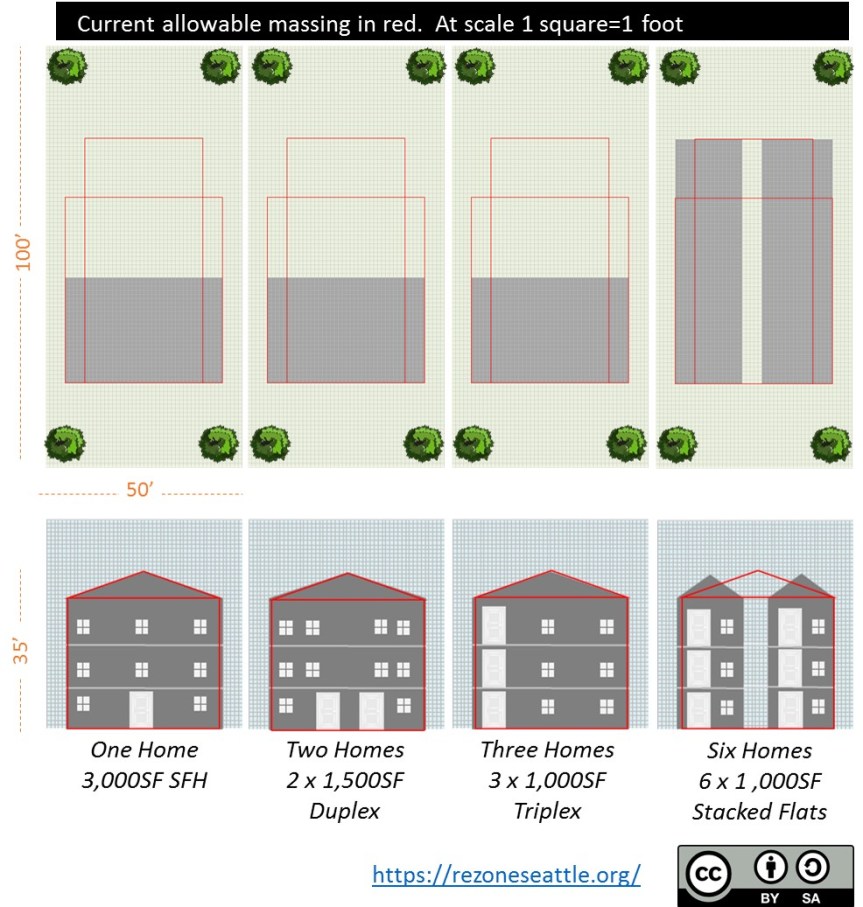In a nutshell, today in Seattle’s single family zones, you can cover 35% of a lot that’s 5,000 SF or larger with a home that’s 30′ tall–plus 5′ for a pitched roof. On smaller lots, covering 1,000 SF of the surface area is allowed. A certain amount of tree preservation or planting, based on the size of the lot, is also required. (A summary of the rules is on the city website here.)
All told, on a 5,000 SF lot anyone with the money can build a house that’s over 5,200 SF.
Because even in Seattle’s hot market houses that size would be crazy expensive, new infill or teardown replacement single family homes are more commonly around 3,000 SF. They also are almost certain to cost $1M or more.
A straightforward way to allow more affordable housing options would be to retain the same basic lot coverage, height, and tree requirements while dropping the “single family home” restriction. A further step would be allowing sub-dividing large lots into sizes that were common prior to today’s zoning. Some real-world photos of multi-family housing at single family scale are here.
Here, at scale, what’s currently allowed on a 5,000SF is outlined in red. A more typical 3,000 SF single family detached home–the only thing that’s legal today–is shown at left. Then options that are currently banned in single family zones are shown in order of affordability from “more” to “most.”
Sources:
Seattle Times on single family teardowns

